Aria at Ralston - Apartment Living in Humble, TX
About
Office Hours
Monday through Friday 8:30 AM to 5:30 PM. Saturday 10:00 AM to 4:00 PM.
Our gated community has your needs in mind with available cable, guest parking, and on-call maintenance service. As a pet-friendly community, we welcome you and your companions. Give us a call and let our friendly staff schedule your tour of Aria at Ralston apartments in Humble, TX.
Every contemporary one, two, and three bedroom apartment for rent includes a microwave, extra storage, and washer and dryer connections! To enhance your living experience, we've incorporated modern conveniences such as walk-in closets, a pantry, a breakfast bar, and laminate floors. Step outside onto your balcony or patio to savor the picturesque outdoor landscaping. Five distinct floor plans are designed with a focus on both style and quality, ensuring a comfortable and stylish living environment.
Introducing Aria at Ralston, an exciting new community located in the heart of Humble, Texas! Relish the ease of residing in a charming residential neighborhood while still being close to various amenities, including shops, banks, pharmacies, dining establishments, and entertainment options. Just minutes away, you'll find the Houston Grand Prix—an outdoor and indoor amusement hub offering something for everyone to enjoy. Our neighborhood map provides directions to help explore the area and find other popular points of interest nearby.
CALL TODAY TO TOUR OUR BEAUTIFUL COMMUNITY 832-557-3500Floor Plans
1 Bedroom Floor Plan
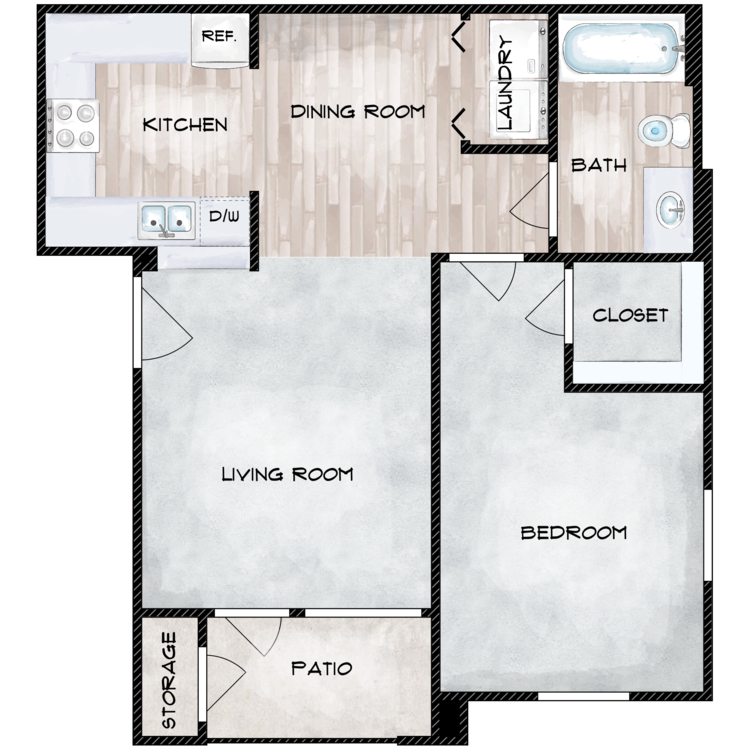
A1
Details
- Beds: 1 Bedroom
- Baths: 1
- Square Feet: 679
- Rent: Starting at $1219
- Deposit: $300
Floor Plan Amenities
- 9ft Ceilings
- Balcony or Patio
- Breakfast Bar
- Carpeted Floors in Bedrooms
- Ceiling Fans
- Covered Parking Available
- Extra Storage
- Laminate Floors
- Microwave
- Mini Blinds
- Pantry
- Stainless Steel Appliances
- Walk-in Closets
- Washer and Dryer Connections
* In Select Apartment Homes
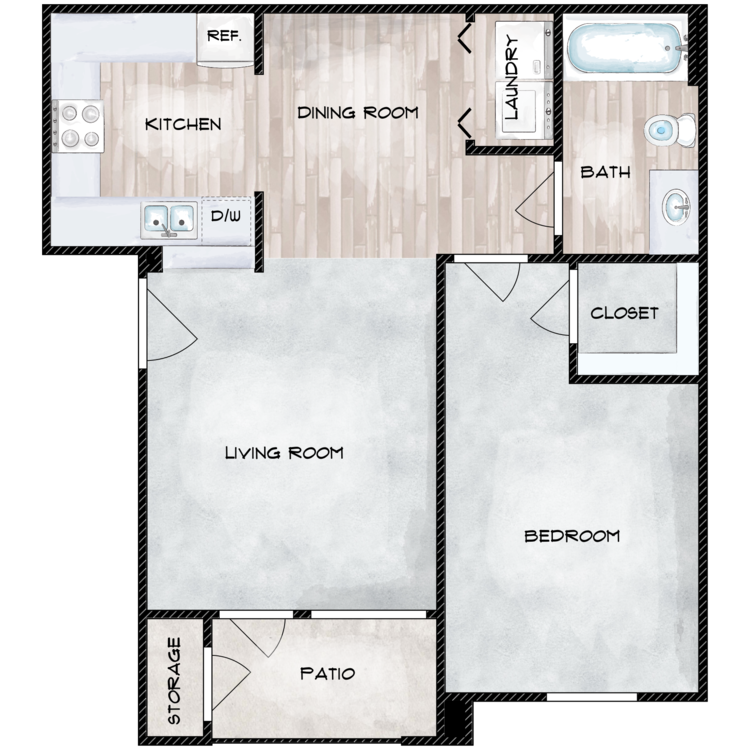
A1e
Details
- Beds: 1 Bedroom
- Baths: 1
- Square Feet: 689
- Rent: Starting at $1259
- Deposit: $300
Floor Plan Amenities
- 2-inch Wood Blinds
- 9ft Ceilings
- Balcony or Patio
- Breakfast Bar
- Carpeted Floors in Bedrooms
- Ceiling Fans
- Covered Parking Available
- Extra Storage
- Laminate Floors
- Microwave
- Mini Blinds
- Pantry
- Stainless Steel Appliances
- Walk-in Closets
- Washer and Dryer Connections
* In Select Apartment Homes
2 Bedroom Floor Plan
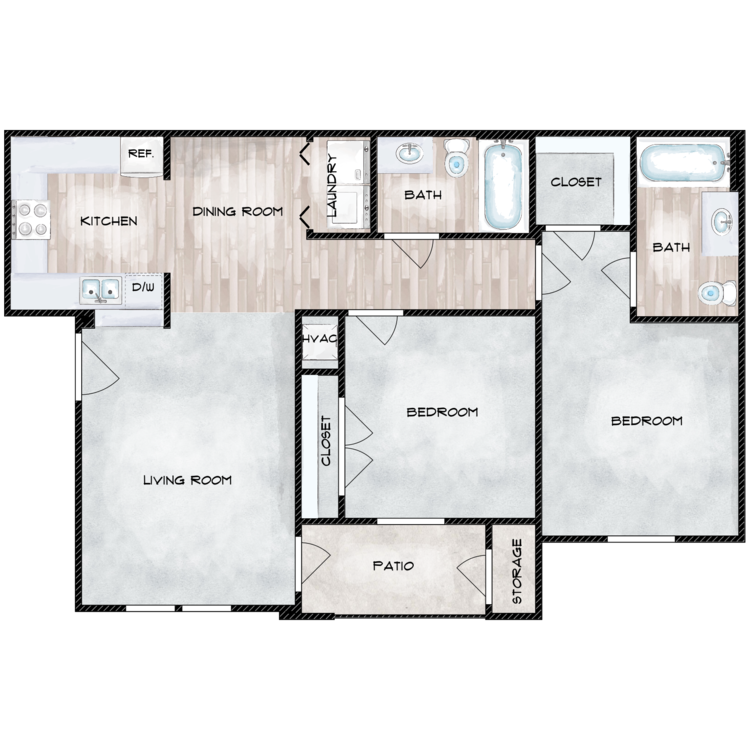
B1
Details
- Beds: 2 Bedrooms
- Baths: 2
- Square Feet: 931
- Rent: $1559-$1859
- Deposit: $400-$500
Floor Plan Amenities
- 2-inch Wood Blinds
- 9ft Ceilings
- Balcony or Patio
- Breakfast Bar
- Carpeted Floors in Bedrooms
- Ceiling Fans
- Covered Parking Available
- Extra Storage
- Laminate Floors
- Microwave
- Mini Blinds
- Pantry
- Stainless Steel Appliances
- Walk-in Closets
- Washer and Dryer Connections
* In Select Apartment Homes
Floor Plan Photos
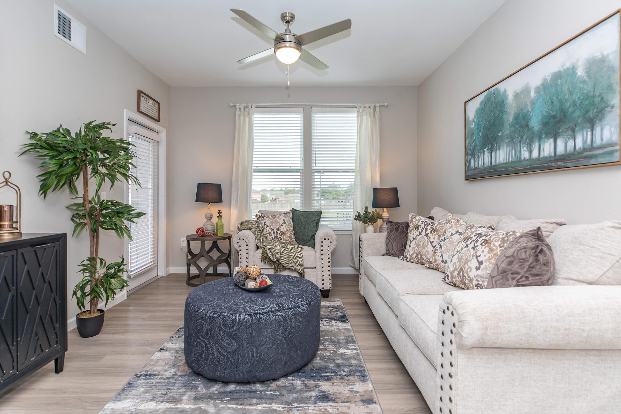
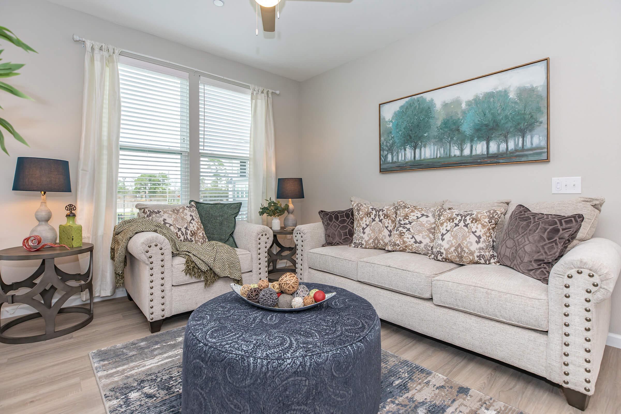
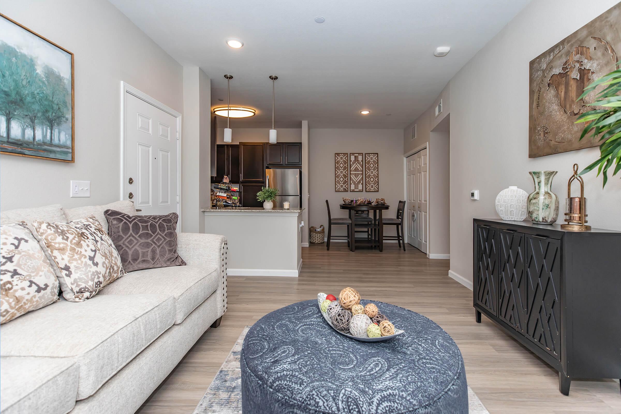
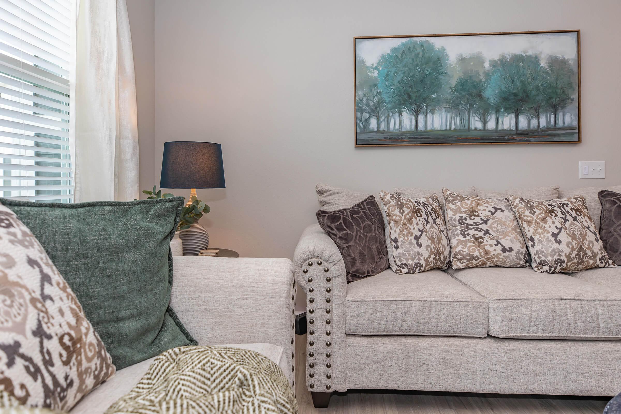
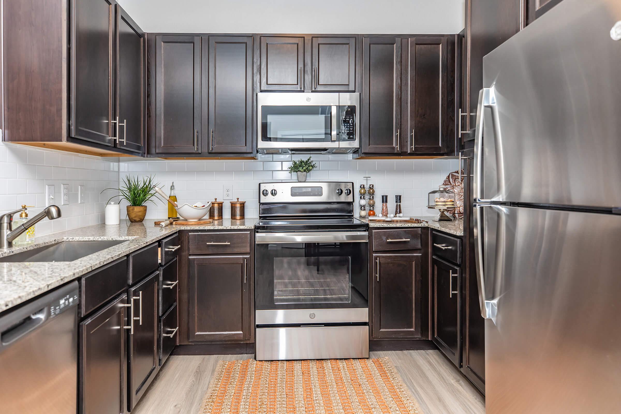
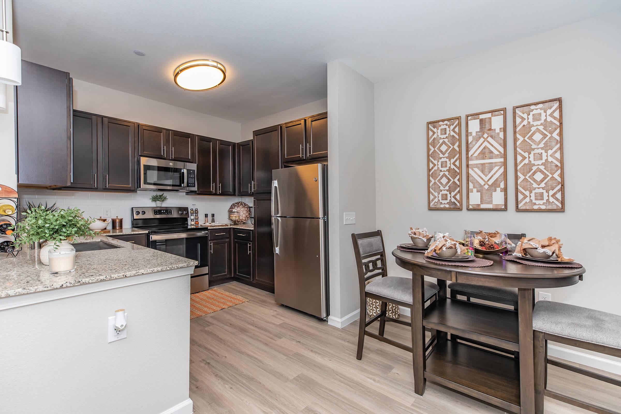
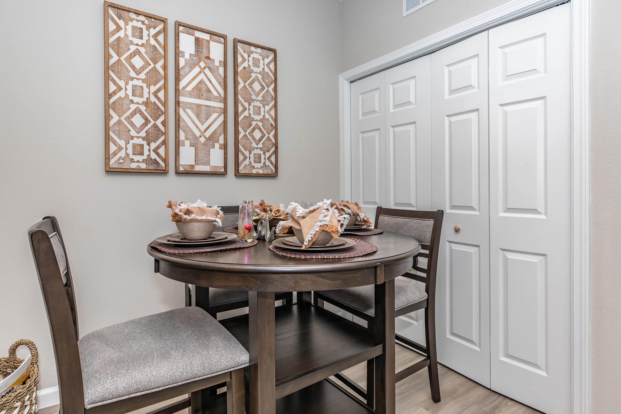
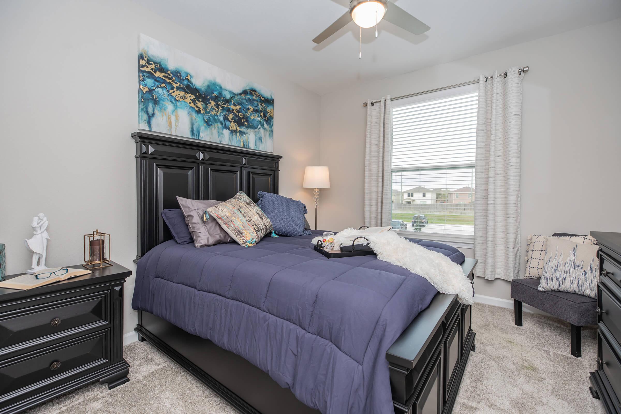
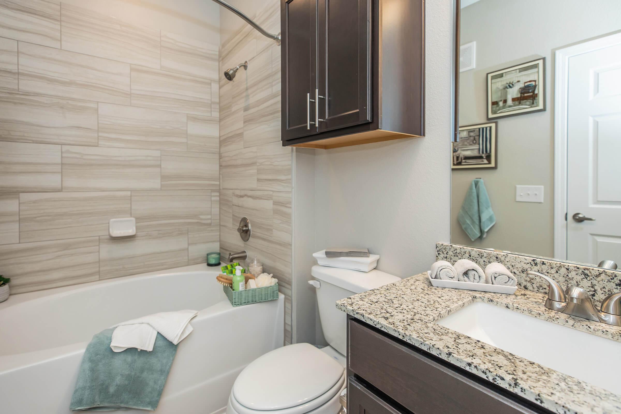
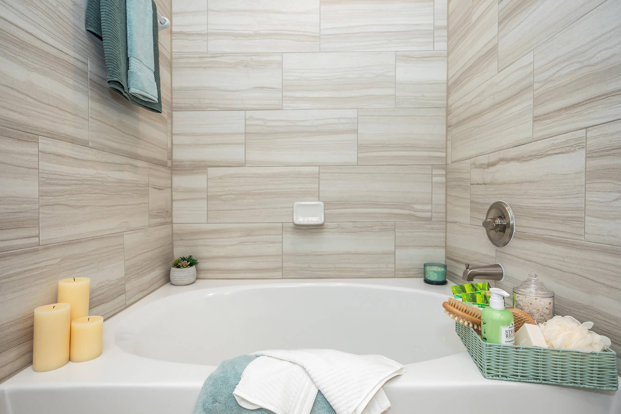
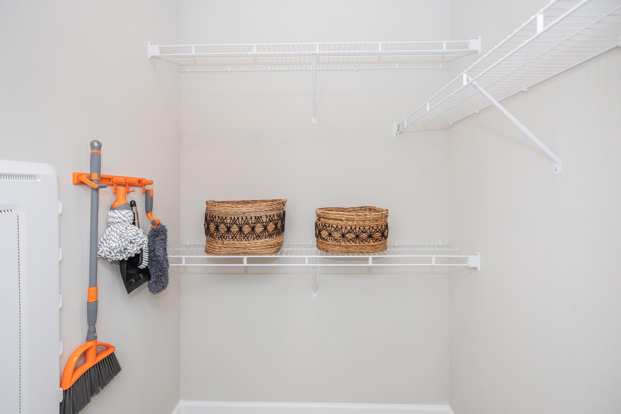
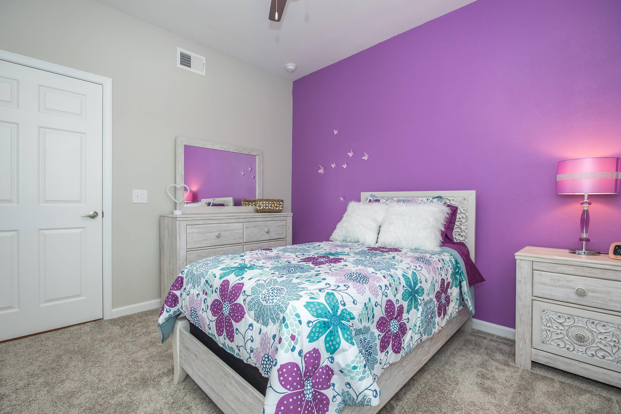
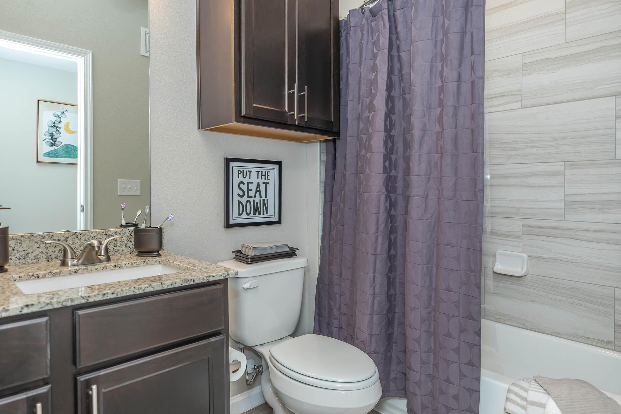
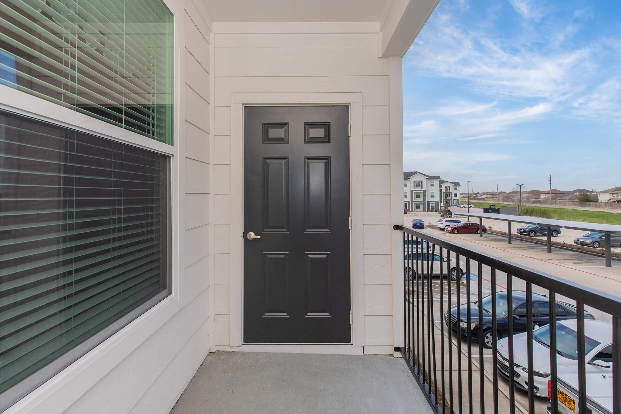
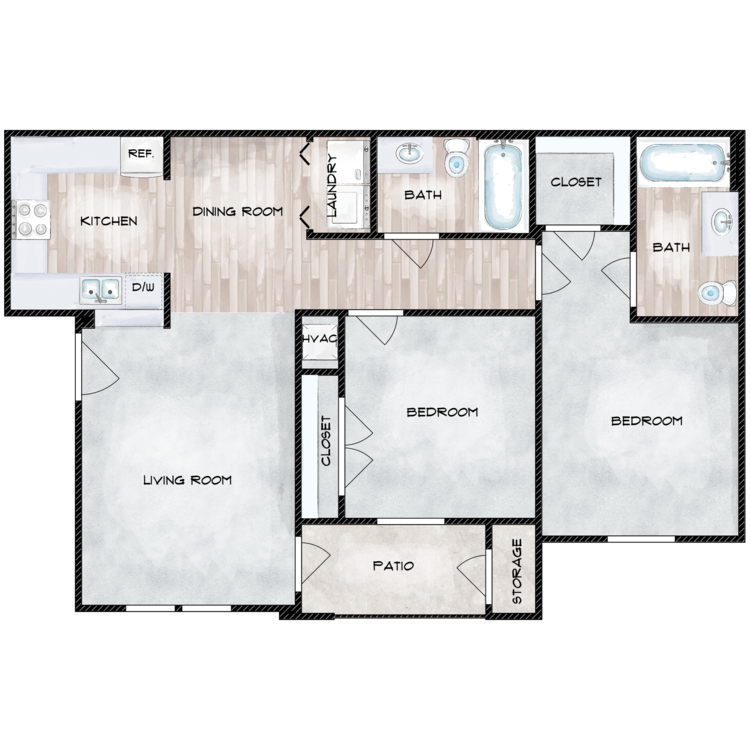
B1e
Details
- Beds: 2 Bedrooms
- Baths: 2
- Square Feet: 938
- Rent: $1559-$1639
- Deposit: $400
Floor Plan Amenities
- 2-inch Wood Blinds
- 9ft Ceilings
- Balcony or Patio
- Breakfast Bar
- Carpeted Floors in Bedrooms
- Ceiling Fans
- Covered Parking Available
- Extra Storage
- Laminate Floors
- Microwave
- Mini Blinds
- Pantry
- Stainless Steel Appliances
- Walk-in Closets
- Washer and Dryer Connections
* In Select Apartment Homes
3 Bedroom Floor Plan
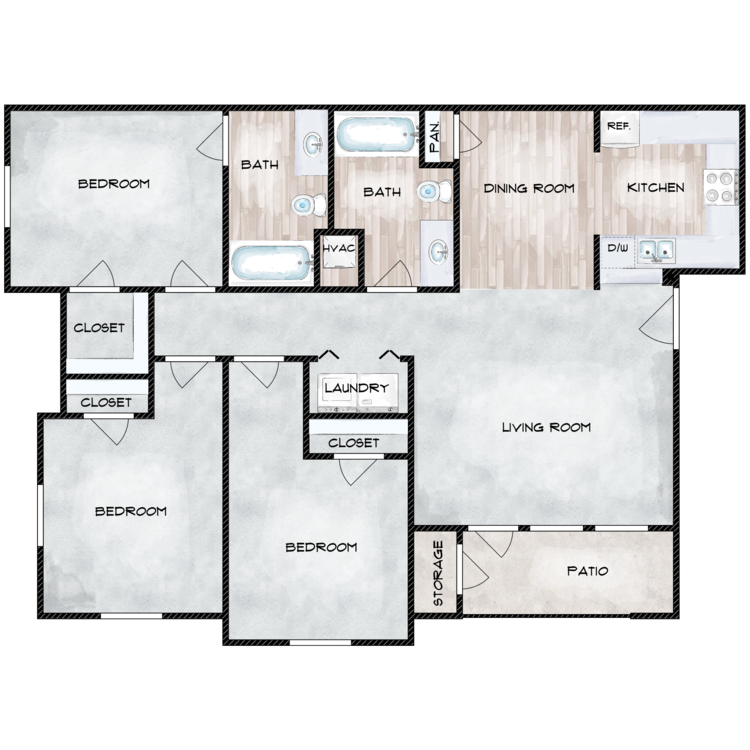
C1
Details
- Beds: 3 Bedrooms
- Baths: 2
- Square Feet: 1228
- Rent: Call for details.
- Deposit: $600
Floor Plan Amenities
- 2-inch Wood Blinds
- 9ft Ceilings
- Balcony or Patio
- Breakfast Bar
- Carpeted Floors in Bedrooms
- Ceiling Fans
- Covered Parking Available
- Extra Storage
- Laminate Floors
- Microwave
- Mini Blinds
- Pantry
- Stainless Steel Appliances
- Walk-in Closets
- Washer and Dryer Connections
* In Select Apartment Homes
Show Unit Location
Select a floor plan or bedroom count to view those units on the overhead view on the site map. If you need assistance finding a unit in a specific location please call us at 832-557-3500 TTY: 711.
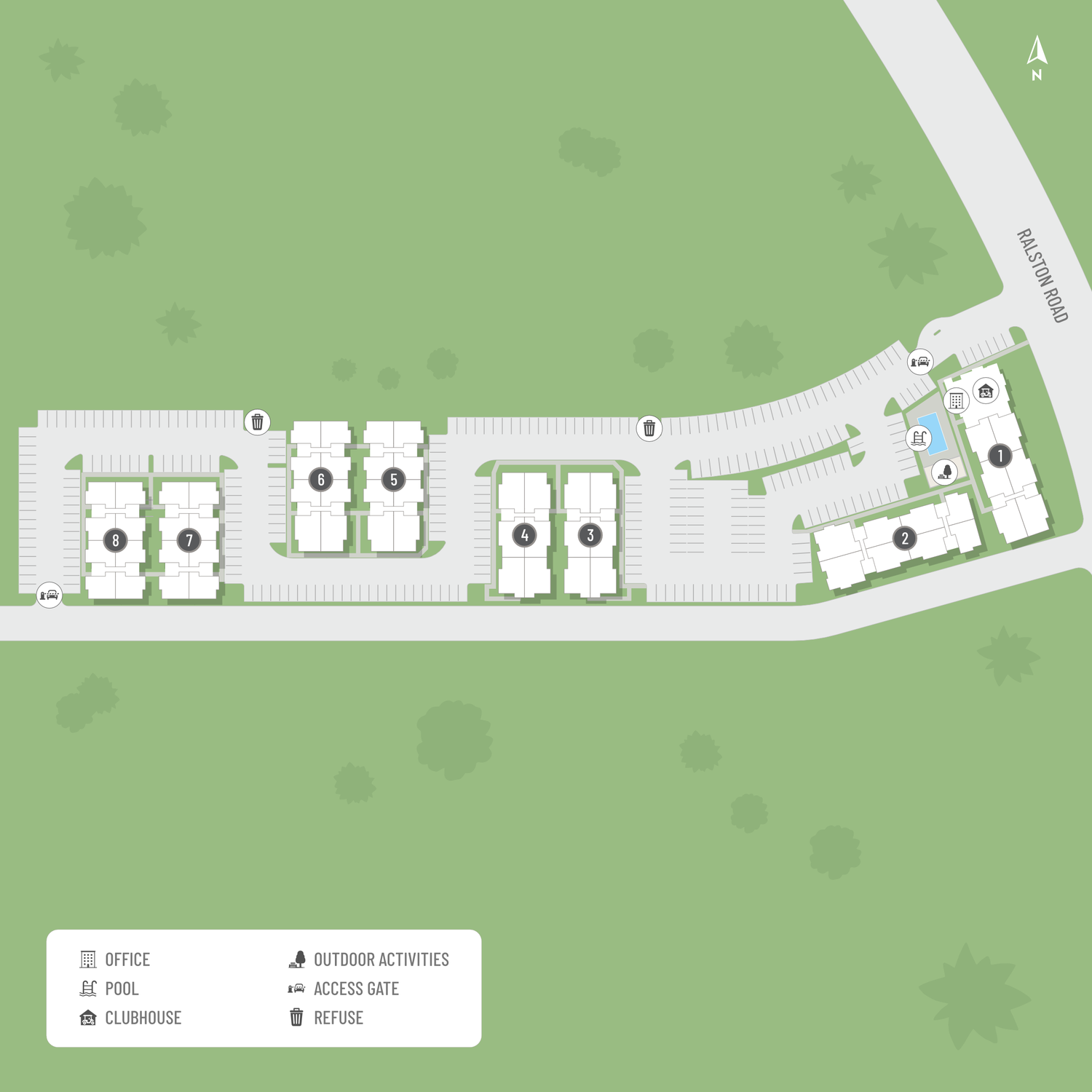
Unit: 8308
- 1 Bed, 1 Bath
- Availability:Now
- Rent:$1294
- Square Feet:689
- Floor Plan:A1e
Unit: 7108
- 1 Bed, 1 Bath
- Availability:Now
- Rent:$1259
- Square Feet:689
- Floor Plan:A1e
Unit: 6306
- 1 Bed, 1 Bath
- Availability:2024-07-31
- Rent:$1294
- Square Feet:689
- Floor Plan:A1e
Unit: 5201
- 2 Bed, 2 Bath
- Availability:Now
- Rent:$1579
- Square Feet:938
- Floor Plan:B1e
Unit: 5301
- 2 Bed, 2 Bath
- Availability:Now
- Rent:$1559
- Square Feet:938
- Floor Plan:B1e
Unit: 6103
- 2 Bed, 2 Bath
- Availability:2024-07-31
- Rent:$1639
- Square Feet:938
- Floor Plan:B1e
Unit: 5107
- 1 Bed, 1 Bath
- Availability:Now
- Rent:$1239
- Square Feet:679
- Floor Plan:A1
Unit: 8204
- 1 Bed, 1 Bath
- Availability:Now
- Rent:$1219
- Square Feet:679
- Floor Plan:A1
Unit: 5207
- 1 Bed, 1 Bath
- Availability:2024-07-31
- Rent:$1219
- Square Feet:679
- Floor Plan:A1
Unit: 2207
- 2 Bed, 2 Bath
- Availability:Now
- Rent:$1579
- Square Feet:931
- Floor Plan:B1
Unit: 1307
- 2 Bed, 2 Bath
- Availability:Now
- Rent:$1629
- Square Feet:931
- Floor Plan:B1
Unit: 2305
- 2 Bed, 2 Bath
- Availability:Now
- Rent:$1559
- Square Feet:931
- Floor Plan:B1
Amenities
Explore what your community has to offer
Community Amenities
- Access to Public Transportation
- Beautiful Landscaping
- Business Center
- Cable Available
- Covered Parking Available
- Easy Access to Freeways
- Easy Access to Shopping
- Gated Access
- Guest Parking
- High-speed Internet Access
- On-call Maintenance
- Public Parks Nearby
- Shimmering Swimming Pool
- State-of-the-art Fitness Center
Apartment Features
- 2-inch Wood Blinds*
- 9ft Ceilings
- Balcony or Patio
- Breakfast Bar
- Carpeted Floors in Bedrooms
- Ceiling Fans
- Covered Parking Available
- Extra Storage
- Laminate Floors
- Microwave
- Mini Blinds
- Pantry
- Stainless Steel Appliances
- Walk-in Closets
- Washer and Dryer Connections
* In Select Apartment Homes
Pet Policy
Pets Welcome Upon Approval. Breed restrictions apply. Limit of 2 pets per home. Maximum adult weight is 60 pounds. Non-refundable pet fee is $300 per pet. Monthly pet rent of $35 will be charged per pet. Pet Amenities: Pet Waste Stations
Photos
Community Amenities
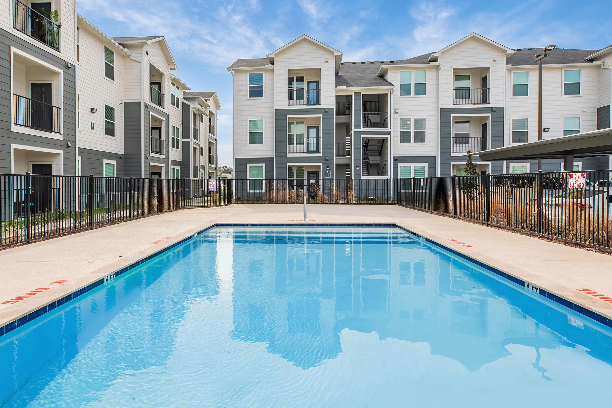
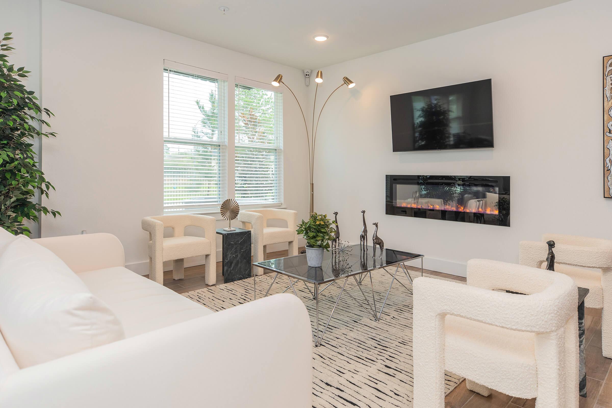
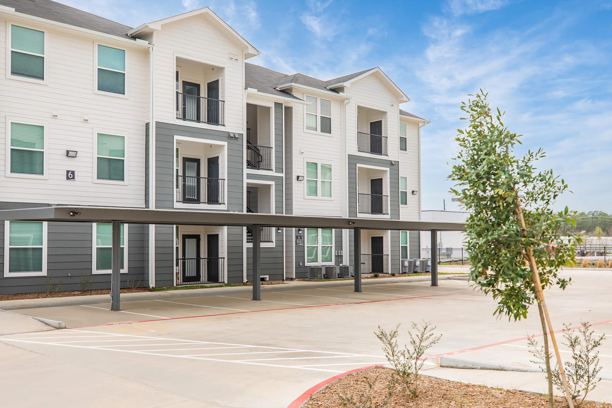
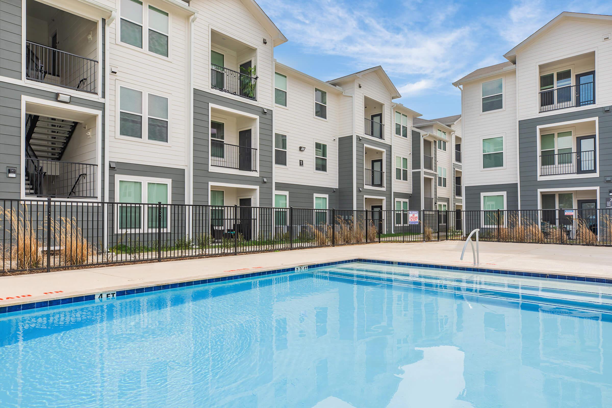
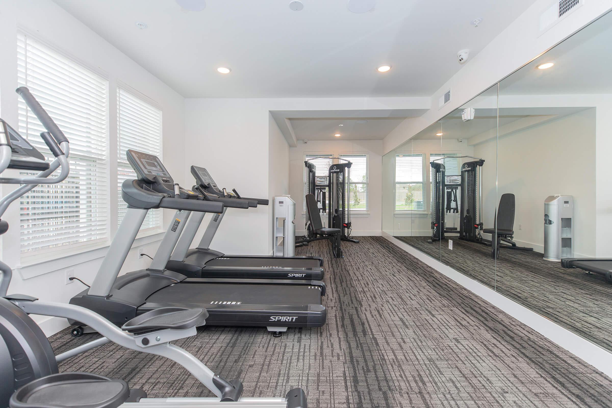
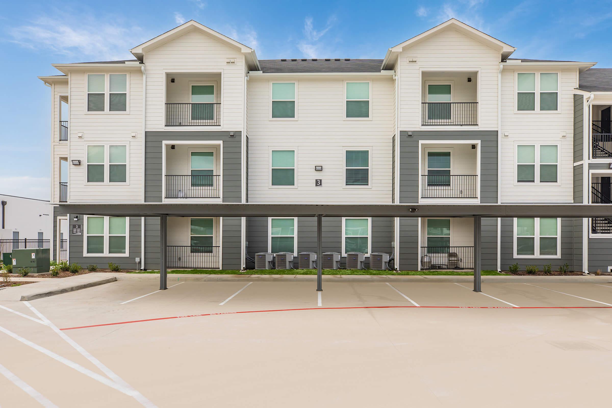
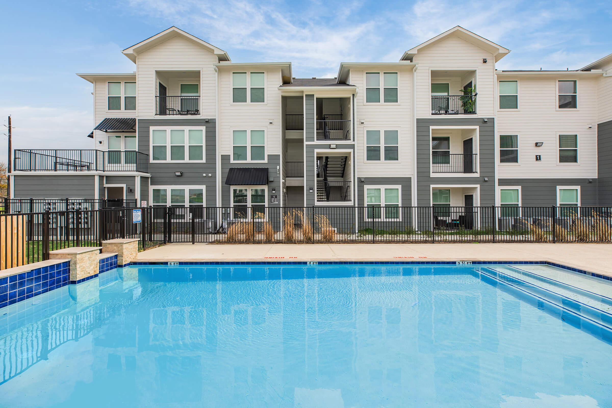
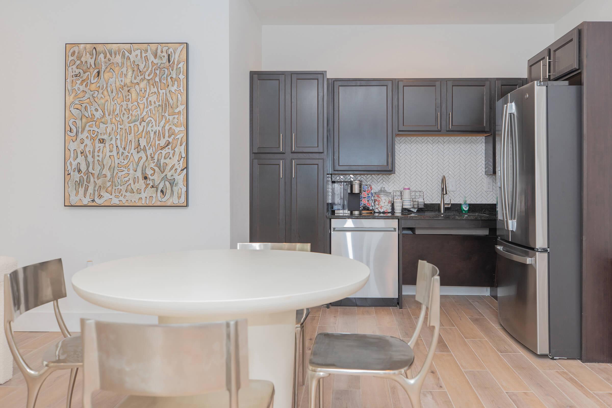
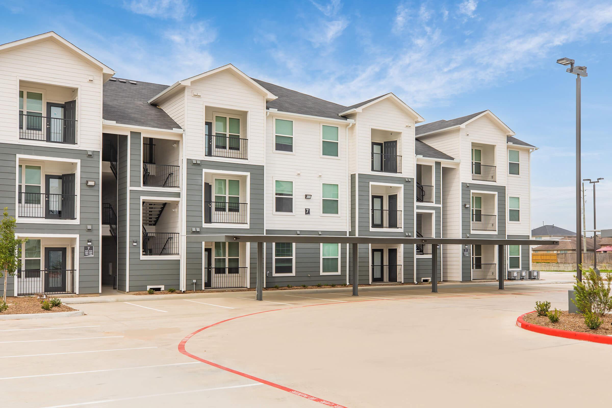
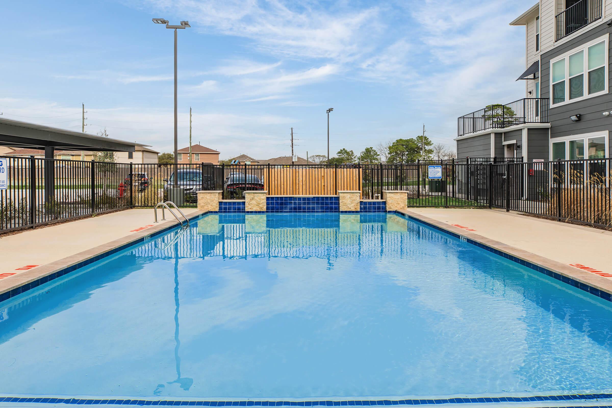
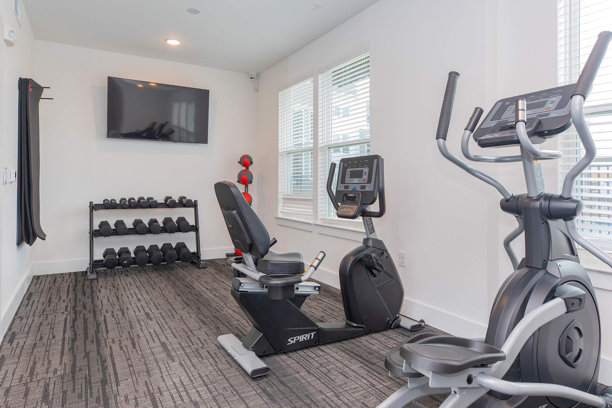
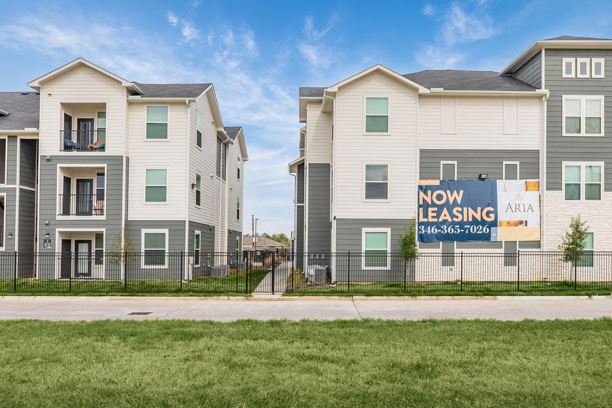
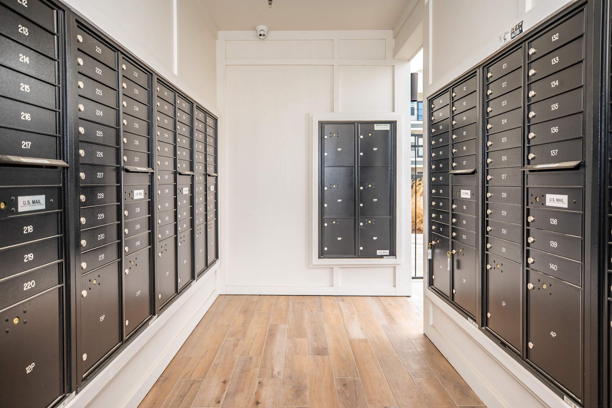
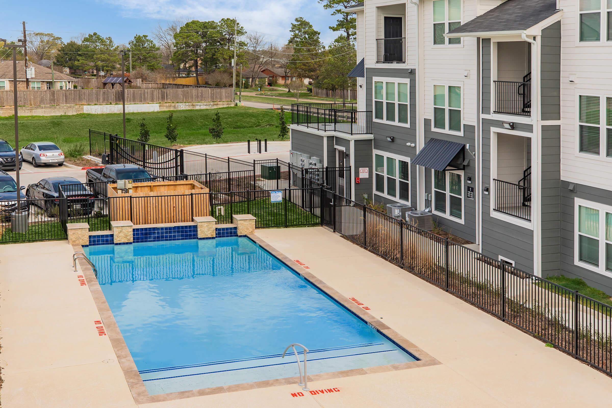
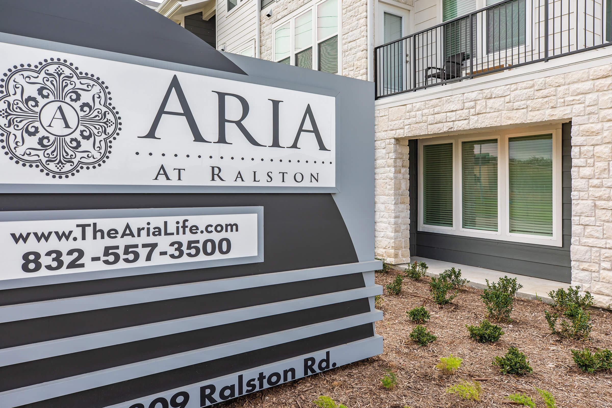
B1














Neighborhood
Points of Interest
Aria at Ralston
Located 14809 Ralston Road Humble, TX 77396Bank
Cinema
Elementary School
Entertainment
Fitness Center
Golf Course
Grocery Store
High School
Mass Transit
Middle School
Pharmacy
Post Office
Preschool
Restaurant
Salons
Shopping
Shopping Center
University
Contact Us
Come in
and say hi
14809 Ralston Road
Humble,
TX
77396
Phone Number:
832-557-3500
TTY: 711
Office Hours
Monday through Friday 8:30 AM to 5:30 PM. Saturday 10:00 AM to 4:00 PM.